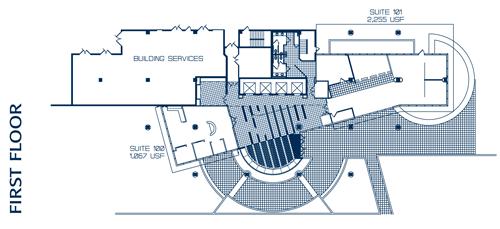
View Slide Show | Download PDF
ALL DIMENSIONS ARE APPROXIMATE AND SUBJECT TO CHANGE IN ACCORDANCE WITH THE AGREEMENT FOR SALE.
Stated dimensions are measured to the exterior boundaries of the exterior walls and the centerline of interior demising walls and in fact vary from the dimensions that would be determined by using the description and definition of the “Unit” set
forth in the Declaration (which generally includes the interior airspace between the perimeter walls and excludes interior structural components). Additionally, measurements of rooms set forth on any floor plan are generally taken at the greatest
points of each given room (as if the room were a perfect rectangle), without regard for any cutouts. Accordingly, the area of the actual room will typically be smaller than the product obtained by multiplying the stated length times width.All dimensions
are approximate and all floor plans and development plans are subject to change.
The features, plans and specifications described are proposed only, and the Developer reserves the right to modify, revise or withdraw any or all of same in its sole discretion and without prior notice. Without limiting the generality of the foregoing,
Developer reserves the right to substitute any of the foregoing with items of similar or better value, in Developer’s opinion. Certain items, if included with the Unit, are subject to size and color variations, grain and quality variations, and may vary in
accordance with price, availability and changes by manufacturer from those shown in the models or in illustrations or included in Developer’s Plans and Specifications or in the published list of standard items (if any).
